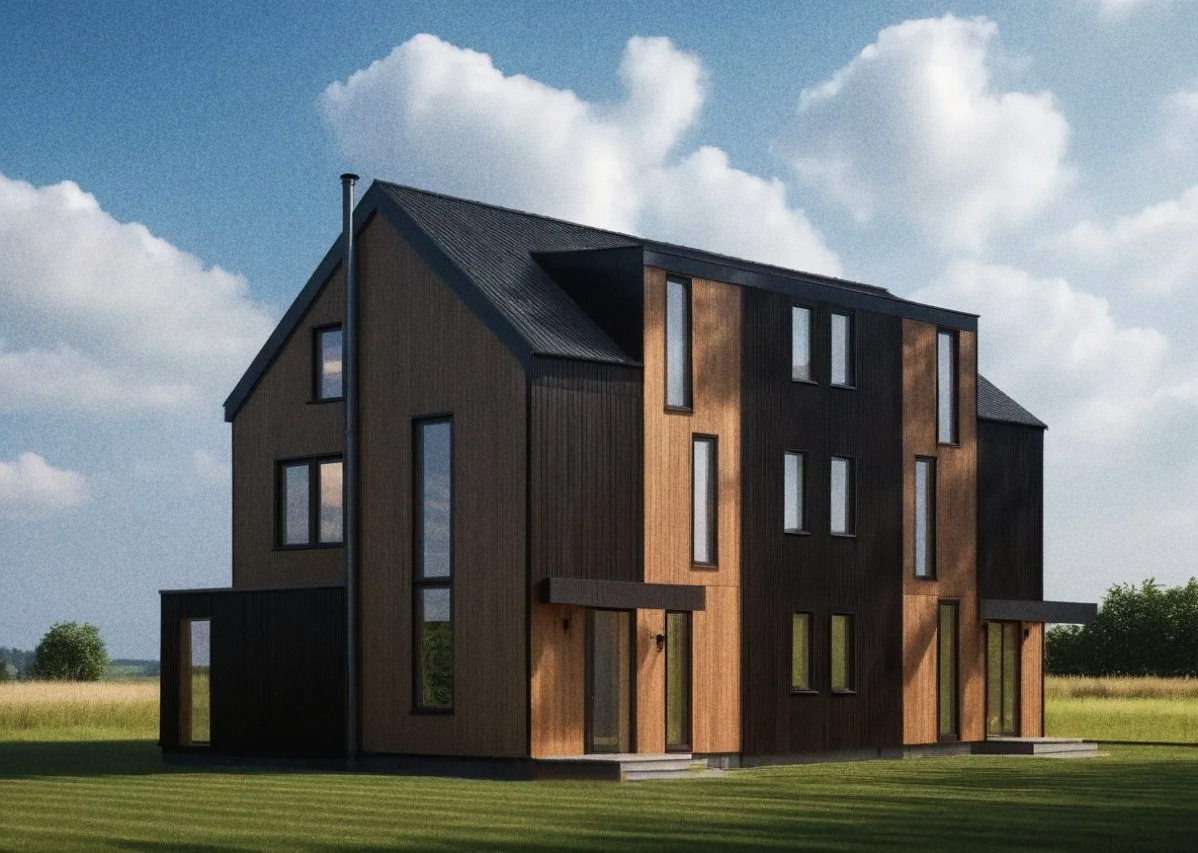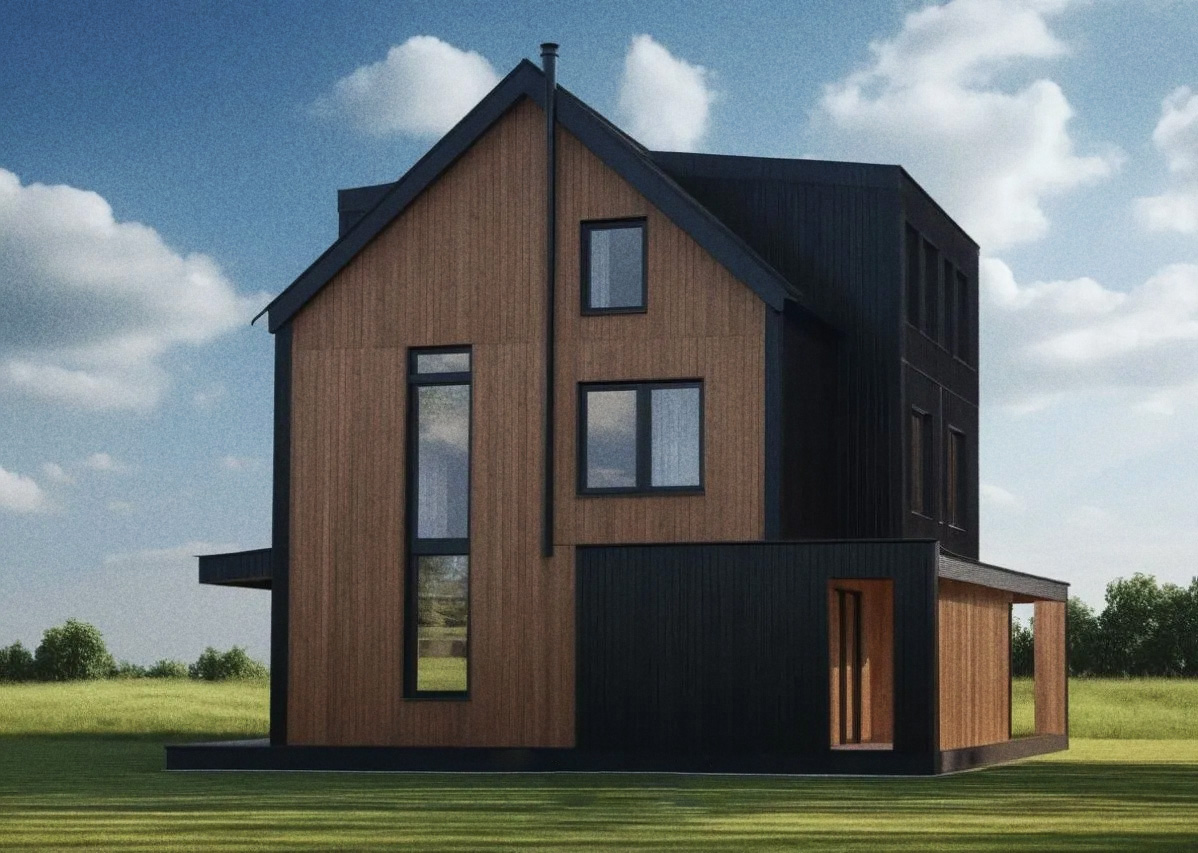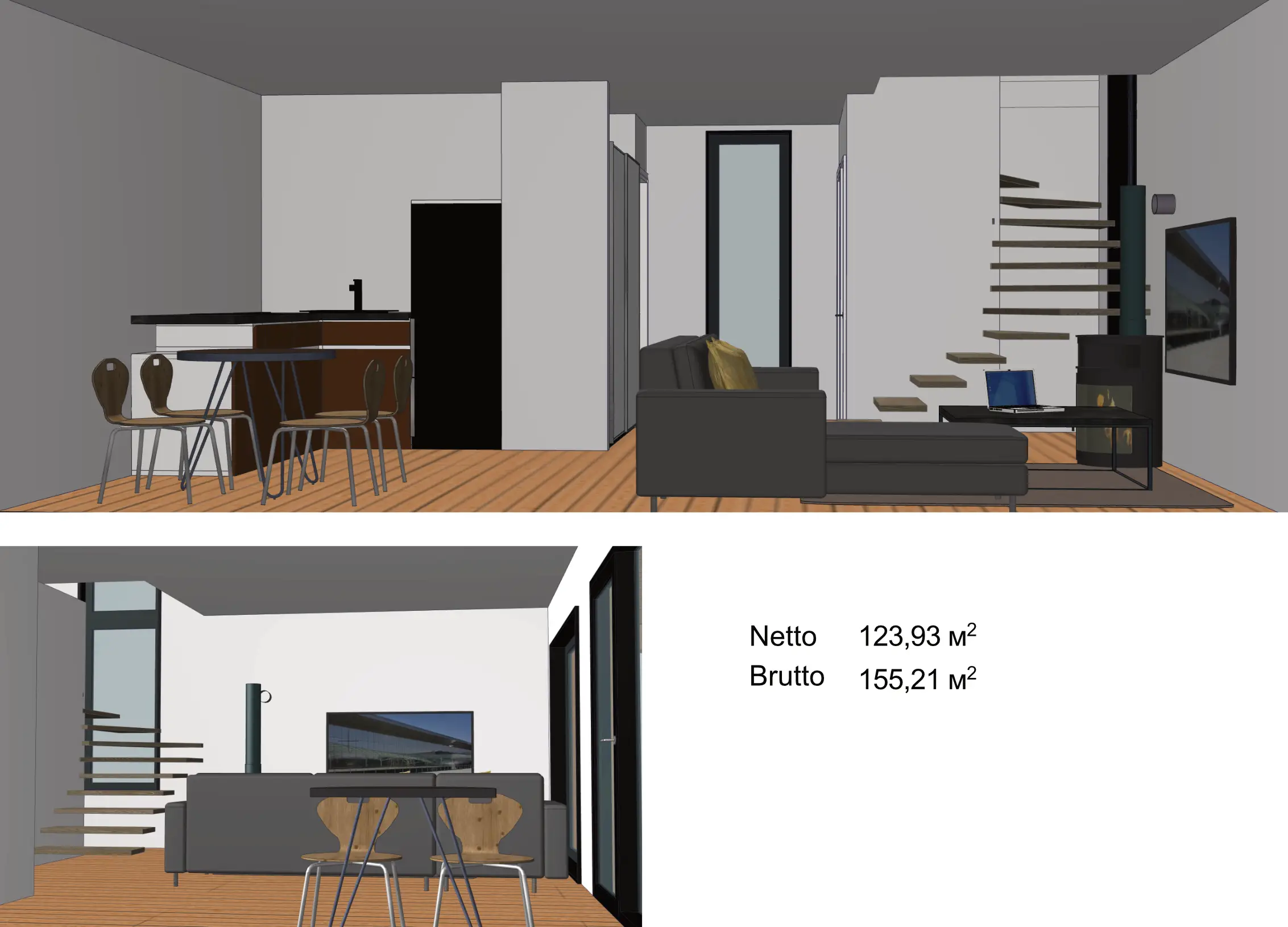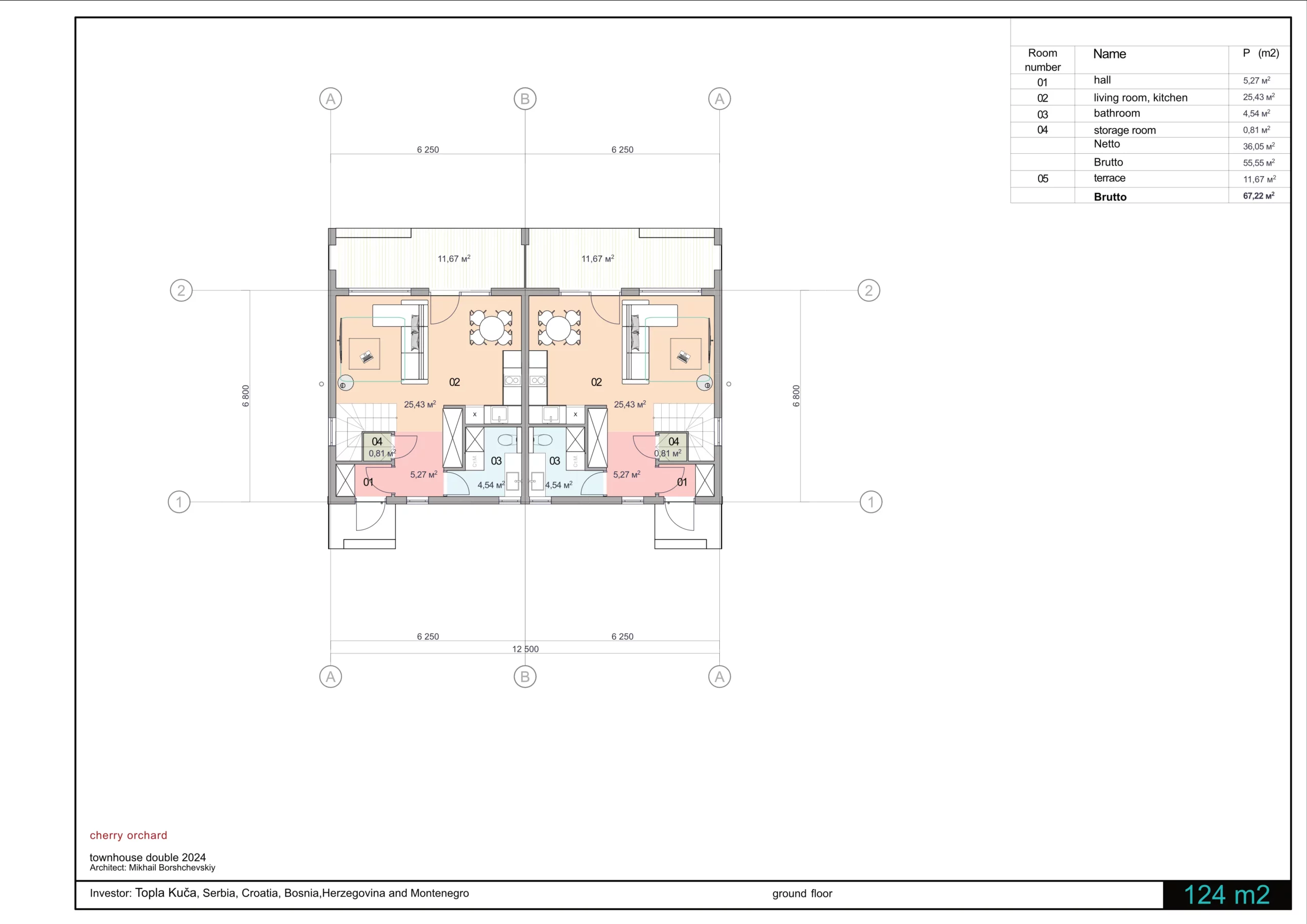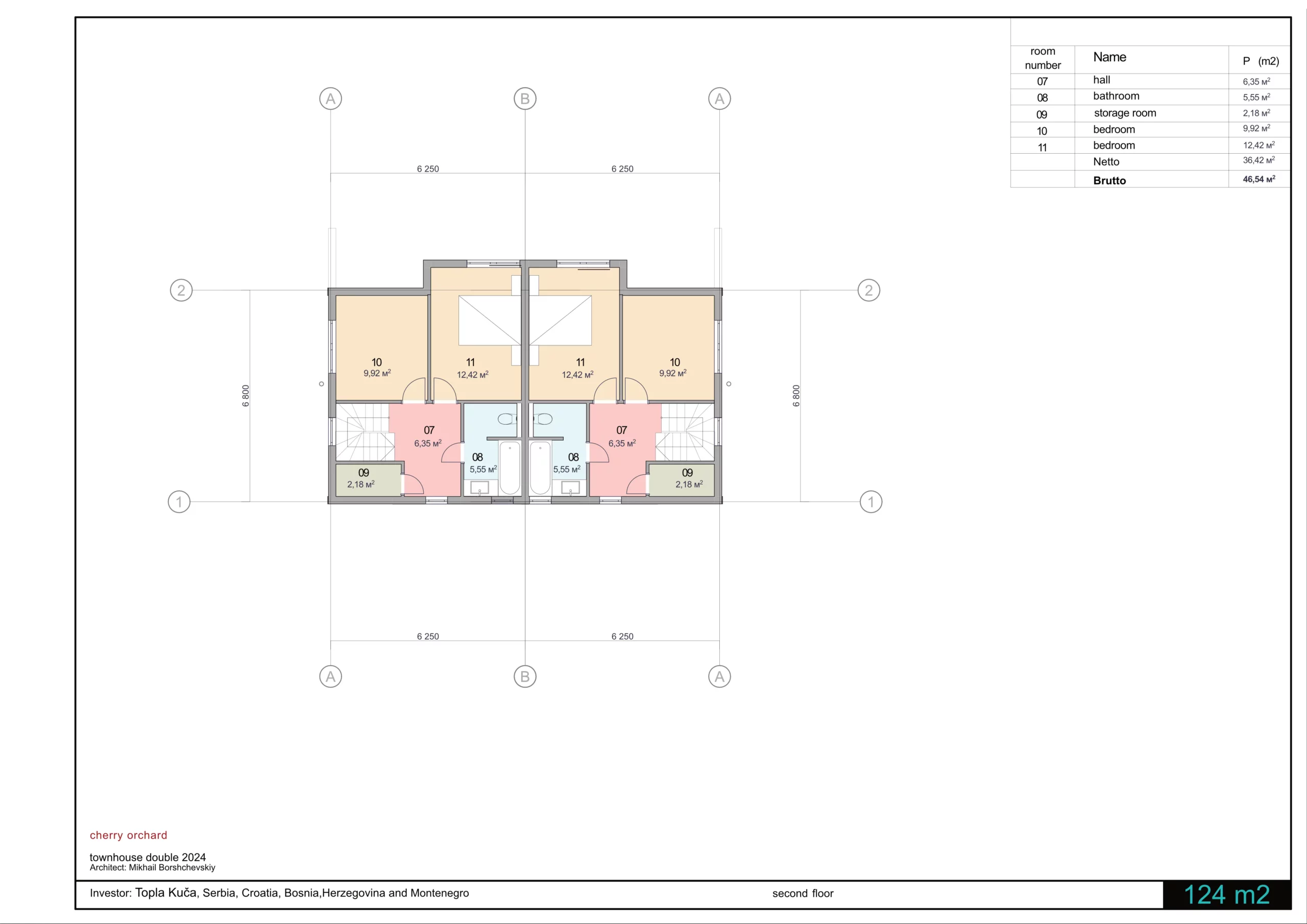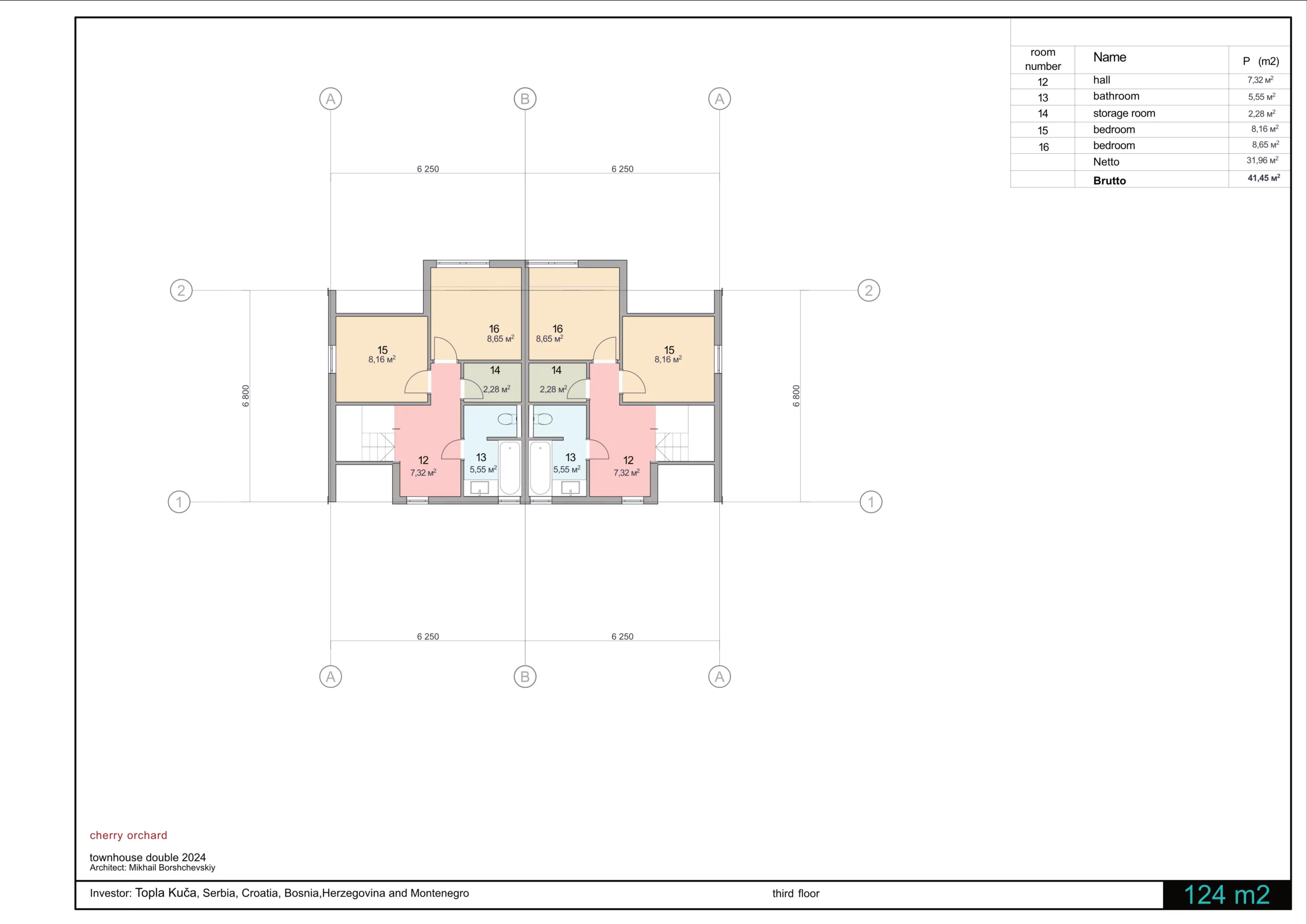Topla Kuća is pleased to present a townhouse concept made of SIP panels – a modern and energy-efficient solution for comfortable living.
The project includes two separate three-story apartments, each combining functionality and stylish design.
Main Features of the Townhouse
- Material: SIP panels that provide excellent thermal insulation properties and durable construction.
- Floors: Three floors, with each floor space organized for maximum comfort.
- Living Area (Net): 123.93 m².
- Total Area (Gross): 155.21 m².
Interior Space
On the first floor of each apartment, there is a spacious living area combined with a kitchen and dining area, creating an open and cozy space for the family. Stylish suspended stairs lead to the upper floors, where the bedrooms and bathrooms are located.
Layout
- First Floor: Spacious living room with kitchen area (each 25.43 m²), terrace (11.67 m²), and bathroom.
- Second and Third Floors: Bedrooms, bathrooms, and additional utility rooms are located here, making these apartments ideal for families with children or those who value personal space.
Exterior Appearance
The modern facade, with a combination of black and wooden elements, gives the house a stylish and minimalist look. Panoramic windows make the building bright and create a sense of spaciousness, connecting indoor and outdoor spaces.
This townhouse is an excellent choice for those looking for reliable, eco-friendly housing with modern architectural solutions and maximum comfort at every stage of living.



