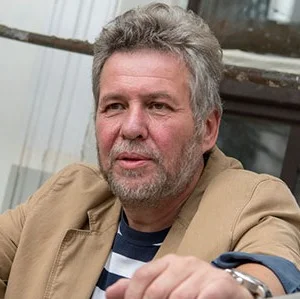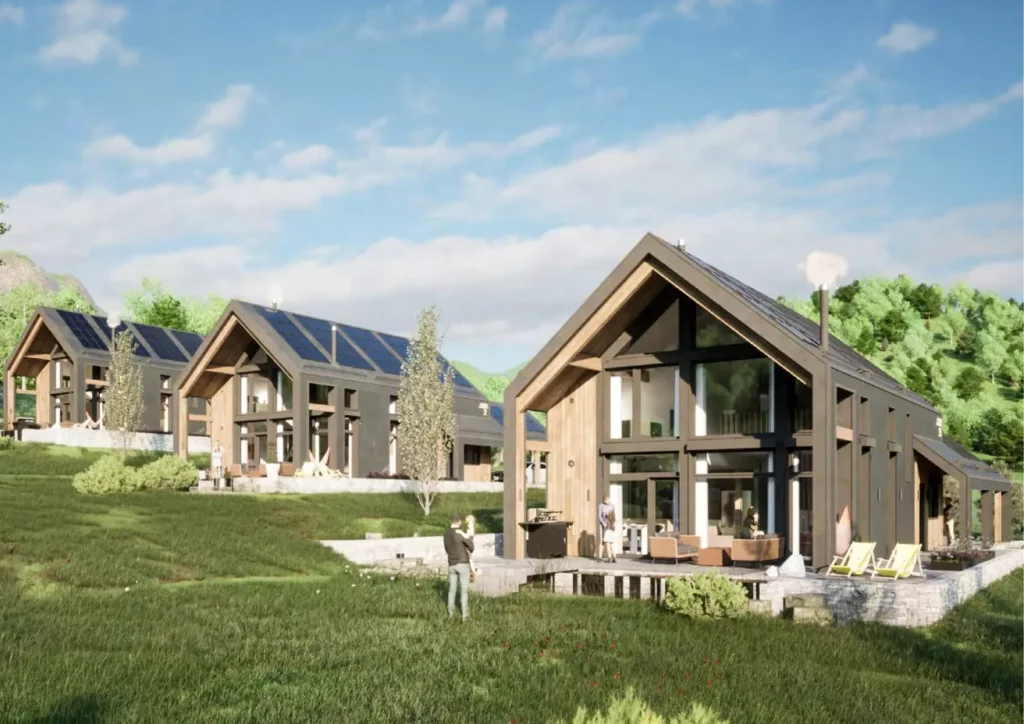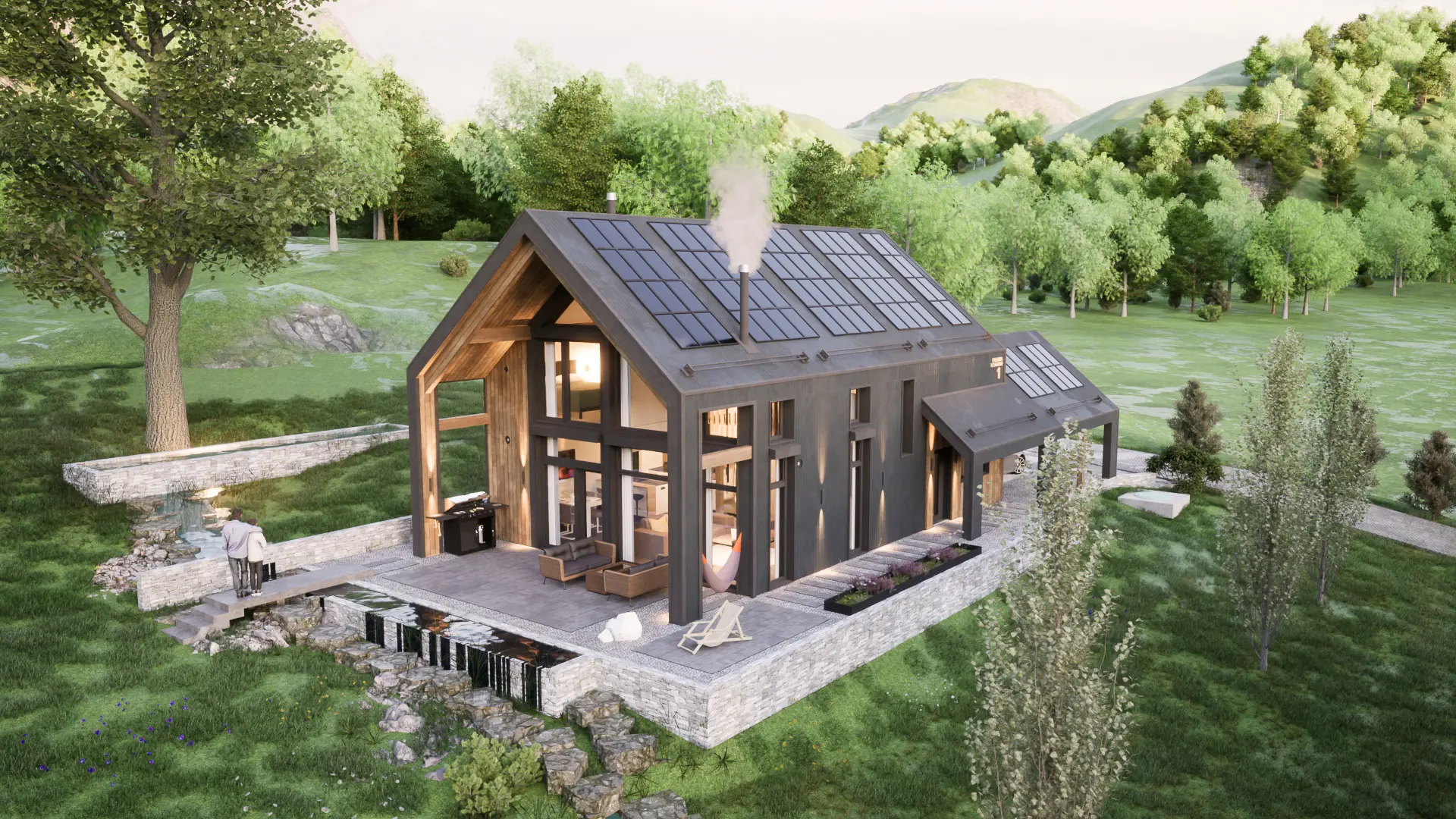“I always design homes that I would like to live in myself.”

The Persona
Mikhail Borshchevsky is an architect and a member of the Union of Architects of Russia and the USA. His projects have been repeatedly recognized as the best at prestigious international competitions. His portfolio includes a hotel project in Hawaii (USA), the reconstruction of a dam in Kazan (Russia), the design of a museum building in Gothenburg (Sweden), the modern facade of the headquarters of Liechtblick in Schaffhausen (Switzerland), and other landmark structures.
Mikhail has been awarded the Gold Medal of the Union of Architects of Russia. Since 2011, he has worked in tandem with his son, Maxim Borshchevsky, who has extensive experience in designing projects in the USA and Europe. In 2022, they founded the development company Form & Space DOO, specializing in eco-friendly and energy-efficient projects. Currently, the company is actively collaborating with Topla Kuća to create unique homes in Montenegro and Serbia.
How did your collaboration with Topla Kuća start, and what attracted you to this project?
— Two years ago, we began developing our first project in northern Montenegro. One of the key requirements was the use of alternative energy sources. In search of suitable solutions, I contacted Anton Komarov, the founder of Topla Kuća. He turned out to be a very interesting person, and we quickly found common ground, leading to our collaboration.
My expertise in design and Anton’s ambition to build homes matched perfectly. I believe we met at the right time and place. I started my career designing small residential houses, and alongside my main work, I’ve always been building homes for myself. To date, I’ve completed seven or eight projects — it’s been great experience.
Currently, we are completing the construction of our first house in Kolašin (Montenegro). Simultaneously, tenders for other land plots are underway. We have many ideas and plans for further development.
You are currently working on projects in both Serbia and Montenegro. Who is your target customer?
— In Montenegro, we chose Plana — the Gornje Lipovo valley (Kolašin). It’s a “luxury” location, meaning this will be a premium-class project, and all the conditions are right for it. Our main focus is on Europeans. I have many friends in Germany. For example, someone retires, sells their home in Munich for 2 million euros… Typically, Germans like this purchase property in Austria, where it’s less expensive to live. But when they come here, they are captivated by the beauty, and then I take them to a restaurant where the average bill is very modest by German standards, combined with excellent transport accessibility — it’s a dream come true.
Map. Plana Valley in Gornje Lipovo.
We are also targeting wealthy Serbians. I reviewed an analyst report on the prospects for this valley. In addition to the two mentioned groups, they identified residents from Montenegro’s coastal region who have sold their property there and are looking for profitable investments. Living here is not mandatory. Currently, in Kolašin and the surrounding areas, significant income is generated from rental properties. Close to us, accommodations are rented out for 400 euros per day, and they remain occupied regardless of the weather.
In Serbia, we focus on a different segment — providing people with homes and citizenship. Our buyer is someone relocating and investing in legalizing their stay in the country. More budget-friendly materials are used there, and the houses are smaller in size. All components are certified, and the technologies are well-established. The goal there is not to create luxury homes, although, upon request, we can build whatever the client desires.
You already mentioned technologies. What do you use?
— They vary depending on the task.
What we plan to build with Anton in Serbia are structures made from SIP panels: OSB sheet/insulation/OSB sheet — resulting in a ready, strong load-bearing wall. Such elements allow for rapid assembly of a house. The technology is simple yet high-quality, enabling significant reductions in construction time and improvements in a house’s thermal insulation properties. These homes stand out favorably in terms of their characteristics compared to what is currently widely offered in Serbia’s modular housing market. For clarification, OSB sheets are not made from sawdust or waste, but from high-quality wood chips of specific lengths and thicknesses, making the final product durable and resistant to external factors.
We found a factory in Serbia producing SIP panels at a favorable price. This country hosts numerous Austrian and German manufacturers, ensuring quality control. Anton has established partnerships with one of these manufacturers.
Are SIP panels suitable for the premium segment?
— In Montenegro, we are currently using Prefab technology — individual house elements are manufactured in a factory under quality control, using certified structural wood KVC–24 and basalt wool, a highly eco-friendly product with excellent thermal insulation properties.
The house kit consists of ready-made wall panels with pre-installed windows and doors, as well as modules for ceilings and roofs. A wall panel comprises a wooden structural frame with bio-fireproof impregnation, insulation, vapor and windproof membranes, and OSB and drywall cladding. Essentially, this is a wall ready for finishing. The house kit arrives at the site in this form, and assembly is carried out using a crane on a prepared foundation. The only on-site work involves roofing and facade finishing.
Read more about Prefab technology in our article ->
A house in Plana was assembled from scratch in just five days. SIP panels, unlike Prefab, are modular panels made of two layers of OSB and polystyrene-based insulation, glued together. These panels of varying thicknesses and sizes, produced in a factory, are used on-site to assemble walls, ceilings, and roofs. Windows and doors are then installed, and facade finishing and roof installation are completed.
When can the residents move in?
— Interior and facade works are currently underway. In 2–3 months (January–February 2025), it will be completely ready. The house needs to be clad with planken, which we brought from Austria and treated with a protective wood coating by Tikkurilla; this takes some time. We could have simply used profiled sheet for the facade — that’s common for barnhouses — but we didn’t go that route. Ours is a premium segment. The wood, coatings — everything has been carefully selected.
The wood will reveal its qualities over time — it looks this way now, but next season it will have a different appearance, and later, even more interesting. The process can be compared to “aging leather,” which gets better year after year. This is an expensive choice, just like everything in this house. For instance, we use panoramic windows made of German 6-chamber Aluplast 8000 profiles, 80 mm thick — these are double-glazed units filled with argon, with coated glass offering excellent thermal insulation and sun protection. This is not used in mass construction.
Once again, the choice of materials depends not on the location but on the specific order. Cheap and expensive materials might look similar at first, but there is a real “Louis Vuitton” bag and a “Louis Vuitton” bag bought at a street market in Venice.
How did the Balkans respond to the technologies you offer?
— The situation with modular homes in Serbia and Montenegro is disappointing. But we must give back somehow. This country has welcomed us, and we will share a new culture of construction with it.
At the moment, we have to import not only materials but also workers. We tried hiring locals, but the problem is that they simply don’t understand what you want from them: they listen and then carry on as usual.
Look at the houses around here — there are massive heat losses. I was astonished to see that they widely use a concrete frame filled with blocks, which is an excellent conductor of heat and cold. They then stick on 5 cm of insulation and plaster over it — that’s all! People are constantly heating the outdoors and wasting money.
I have a few friends from the former Yugoslavia who came to build in Kazan. They were from Montenegro. Back then, they taught us a lot and brought many innovations. Now it’s our turn to bring new architectural solutions and energy-saving technologies here.
The SIP panel factory is in Serbia. What about Prefab?
The Prefab factory is in Kosovo because the country allows duty-free import of materials. The wood is from Austria, OSB from Switzerland, and window profiles and double glazing from Germany. Kosovo offers inexpensive labor, and they’ve learned to deliver quality that Europe accepts, providing the required product much cheaper than European manufacturers. I hope choosing Kosovo for production was the right decision for us.
What are the construction requirements in Serbia and Montenegro?
— I reviewed Serbian regulations, and they’re not much different from Montenegrin ones. A significant problem here is the lack of regulation for public spaces: children’s playgrounds, recreational areas — it’s all up to the developer’s conscience.
Typically, the entire space is taken up by a “car dump.” In Russia, this is regulated, and you can’t deliver a project without these elements. In my opinion, that’s the right approach, and we always consider these aspects in our designs.
How is the work structured?
— Every project is tailored to a specific location.
For example, the 3-house complex in Plana was designed for a specific plot, taking into account all external factors: to the east, there’s a farm — so we oriented the parking canopy in that direction; the bathroom windows are on the northern facade because large windows aren’t needed there, while the main view of the mountains is from the panoramic windows on the western facade. Vertical windows on the southern side ensure additional insulation and heat during the winter.
Our plot has a slight slope towards the road — we utilized this to arrange the houses in a cascading layout, providing better privacy and minimizing obstruction of views from the windows. In the upper part of the plot, we have natural springs, so we created an artificial channel along the western boundary for water drainage, which also serves as a landscaping element.
Maxim (my son and partner) and I are responsible for the project’s architecture and implementation, while Anton handles the development and installation of the power supply systems.

Tell us about the details of the house in Plana. What are its strengths?
— Why are we building the first house? So that people can come, see, and experience it firsthand. I feel a personal connection to this idea. This is a 196 m² house with 4 bedrooms, 3 bathrooms, a spacious and bright living room with a fireplace, a sauna, technical rooms, and a carport for two vehicles. The house has two residential floors. Heating is provided by highly efficient water-electric underfloor heating of South Korean production. The fireplace is designed for coziness and as a backup heating source. The climate in Kolašin has become significantly warmer in recent years, so we’ve included an air conditioning system in the design, even though air conditioners were not commonly installed here before.
Additionally, the house will feature a room-by-room supply and exhaust ventilation system with heat recovery to create a comfortable microclimate. The house is designed to be convenient and comfortable, regardless of global warming or cooling. The standards used here are those adopted in Europe. Even the height of the light switches in the house is at a level familiar to Europeans, and instead of a traditional towel warmer, we’ve integrated a heating element into the vertical wall surface, which transfers heat through ceramic tiles.
The southern slopes of the roof are fitted with 28 solar panels, maximizing their efficiency. Together, they will provide about 152 kWh of electricity, which is sufficient for all needs and ensures independence from fluctuations in the local grid. This is a hybrid system with energy storage — it accumulates solar energy during the day, and the batteries supply it to consumers at night.
Warm home Topla Kuća, 196 m²
The concept of a “Zero Energy Home,” also known as a “Passive House,” has been implemented — the owner will not spend money on monthly maintenance or utility bills. Electricity and heating are provided by solar panels, while the walls and roof have excellent thermal insulation properties, and the double-glazed windows are energy-efficient as well. Water is sourced from a natural spring located on our plot, and the sewage system is a two-stage septic system with filtration fields. Excluding the fact that water comes from a natural source, the system forms a closed cycle with no expenses for firewood, electricity, or water supply.
The production time for such a house in the factory is between 1 and 2 months. I’d like to point out that quality control is our responsibility. This house meets the standards for European certification.
What about the materials?
— The corrugated sheets are produced in Herceg Novi, the concrete is local, but everything else is imported. We even have to source the wood from Austria, as Montenegro’s mild winters don’t allow coniferous trees to gain the hardness required for construction. In Serbia, obtaining materials is easier.
Quick Q&A: “Resident Fears.” What awaits the owner during various catastrophes?
- Fire: The wall panels are certified to REI-40, meaning they resist burning for 40 minutes, meeting strict Western European standards.
- Temperature: The thermal insulation properties of the walls and roof are designed with a reserve — 250 mm wall insulation and 300 mm roof insulation, rated for temperatures as low as -40°C. Such temperatures don’t occur here, but this aligns with the European “Passive House” standard.
- Earthquakes: Up to 8 on the Richter scale. We have seismic calculations for potential earthquakes in this area — the house fully complies.
- Burglary: The external glass in the double-glazed windows is 6 mm thick, making it nearly impossible to break. Additionally, we use anti-burglary shutters on the ground floor.
- Power outages: Solar panels and batteries ensure energy independence.
How much does such a house cost?
— The price is calculated based on the specific order date, but it is certainly lower than the current market prices for cottages and villas in Kolašin.
If someone wants to buy this house tomorrow, is it possible?
— I always design houses that I would want to live in myself — that’s my principle. And I really want to live in this house if no buyer comes along. If we sell it, we’ll build an identical one next to it and live there.
If someone comes and says they want to buy this particular house, of course, we’ll sell it. However, the cost will be, for example, 100,000 euros higher than assembling an identical house on a neighboring plot.
Let me remind you that the first of three houses is currently in the final stage of construction. The other two already have completed foundations, with water and electricity connected, septic tanks installed, and all the necessary permits obtained to begin construction.
Thus, a customer could theoretically sign a contract with us and receive a completed house on their plot within 2–3 months. Of course, additional time will be required for installing engineering systems, interior finishing, and other work. But if the customer is willing to wait, they can save 100,000 euros and make changes to the project, whether it’s a redesign or design adjustments. Prefab technology allows for easy adaptation to individual requirements.
Additionally, we have prepared alternative house layouts that can be built on our foundations. We are ready to be as flexible as possible to accommodate the wishes of our future clients.
Interview conducted by:

Olga Kot
Journalist
A journalist with 30 years of experience in television, print, and electronic media. After graduating from university, she worked for 10 years as a correspondent and host of the program “News” (TRK “Afontovo”) and authored several documentary films.
She spent 5 years heading the press service of the Ministry of Sports of the Krasnoyarsk Territory, overseeing a newspaper and a website.
For 4 years, she provided informational content for the international “Winter Universiade-2019” (up until 2017).
For 3 years, she was responsible for the information policy of the website and social media for the large Russian company VENTO.






